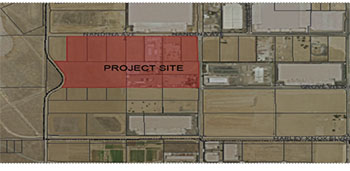Notice of Completion,
Draft Environmental Impact Report for
Proposed Warehouse Project
A Draft Environmental Impact Report (P13-081) for the First Nandina Logistics Center Project has been prepared and is available for public review and comment.
The proposed project includes the following applications:
- Plot Plan PA13-0037. Plot Plan PA13-0037 proposes a site layout, architectural plans, and landscape design for one warehouse build
 ing that is proposed to be constructed and operated on the property. A warehouse building designed to cover a total surface area of 1,383,210 square feet is proposed to be constructed, with approximately 1,450,000 square feet of interior floor space consisting of 10,000 square feet of office space, 66,790 square feet of mezzanine space, 2,000 square feet of shipping/receiving office space, and a 1,371,210 square foot warehouse.
ing that is proposed to be constructed and operated on the property. A warehouse building designed to cover a total surface area of 1,383,210 square feet is proposed to be constructed, with approximately 1,450,000 square feet of interior floor space consisting of 10,000 square feet of office space, 66,790 square feet of mezzanine space, 2,000 square feet of shipping/receiving office space, and a 1,371,210 square foot warehouse. - Tentative Parcel Map PA13-0038. Tentative Parcel Map (TPM) PA13-0038 would consolidate the property’s existing twelve (12) parcels into one (1) large parcel. The proposed Project site encompasses approximately 72.9 acres under existing conditions. With the vacation of the unnecessary Nandina Avenue easement, dedication of public roadway rights-of-way, and following approval of the TPM, the Project site would measure approximately 71.5 net acres in size.
The public review period of the Draft Environmental Impact Report for this project begins on June 26, 2014 and ends on August 10, 2014. During the public review period, public agencies, interested organizations, and individuals have the opportunity to comment on the Draft Environmental Impact Report.
Click here for a copy of the Draft Environmental Impact Report and the related Technical Appendices.
For more information on this project, contact Julia Descoteaux, Associate Planner at 951.413.3209
or the Moreno Valley Planning Division at 951.413.3206.

