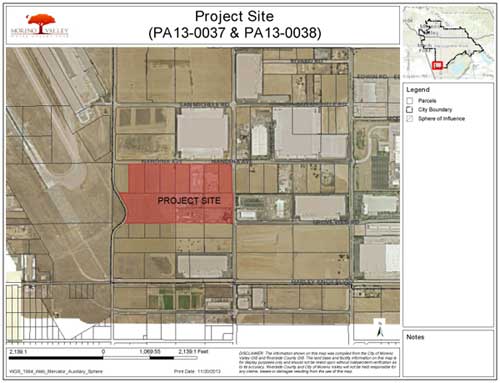Public Scoping Meeting to Discuss Proposed Warehouse Project
A public scoping meeting will be held on Monday, December 9th, 2013 to discuss the project and to take public comments regarding the potential environmental impacts of the proposed First Nandina Logistics Center project in the City of Moreno Valley. The public review period of the Notice of Preparation for this project is November 19, 2013 through December 19, 2013.

The proposed project includes the following applications:
- Plot Plan PA13-0037. Plot Plan PA13-0037 proposes a site layout, architectural plans, and landscape design for one warehouse building that is proposed to be constructed and operated on the property. A warehouse building designed to cover a total surface area of 1,383,210 s.f. is proposed to be constructed, with approximately 1,450,000 s.f. of interior floor space consisting of 10,000 s.f. of office space, 66,790 s.f. of mezzanine space, 2,000 s.f. of shipping/receiving office space, and a 1,371,210 s.f. warehouse. The structure would measure approximately 42 feet in height. Along the northern and southern faces of the building, a total of 225 dock doors would be provided, including 116 dock doors along the north side of the building and 109 dock doors along the southern portion of the building. The Project Applicant is proposing the building on a speculative basis, meaning that a tenant is not yet identified. The western portion of the site (approximately 6.99 acres) would remain undeveloped, in conformance with the Moreno Valley Industrial Area Plan (MVIAP) designation of “Clear Zone,” which is identified as an area having a high accident potential as part of the March Air Reserve Base Air Installation Compatible Use Zone (AICUZ) Study.
- Tentative Parcel Map PA13-0038. Tentative Parcel Map (TPM) PA13-0038 would consolidate the property’s existing twelve (12) parcels into one (1) large parcel. The TPM proposes to vacate an existing unnecessary easement for Nandina Avenue and dedicate right-of-way for several public roads. The proposed Project site encompasses approximately 72.9 acres under existing conditions. With the vacation of the unnecessary Nandina Avenue easement, dedication of public roadway rights-of-way, and following approval of the TPM, the Project site would measure approximately 71.5 net acres in size. The Project would implement frontage improvements to Nandina Avenue, Heacock Street, and Indian Street, and would construct a new roadway (Grove View Road) along the southwestern property line.
During the public review period, public agencies, interested organizations, and individuals have the opportunity to comment on the proposed project and identify those environmental issues that should be addressed further by the City of Moreno Valley in the Draft Environmental Impact Report. The December 9th public meeting will be held in the Council Chamber at City Hall, 14177 Frederick Street, from 6:00 p.m. to 8:00 p.m.
Please see the links below for a copy of the Notice of Preparation documents and the Initial Study.
For more information on this project, contact the Moreno Valley Planning Division at 413.3206.

